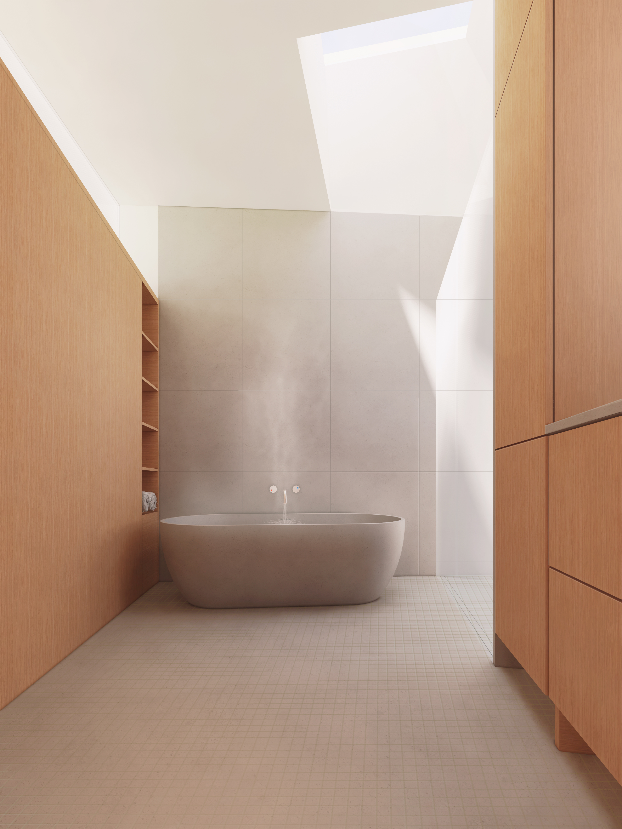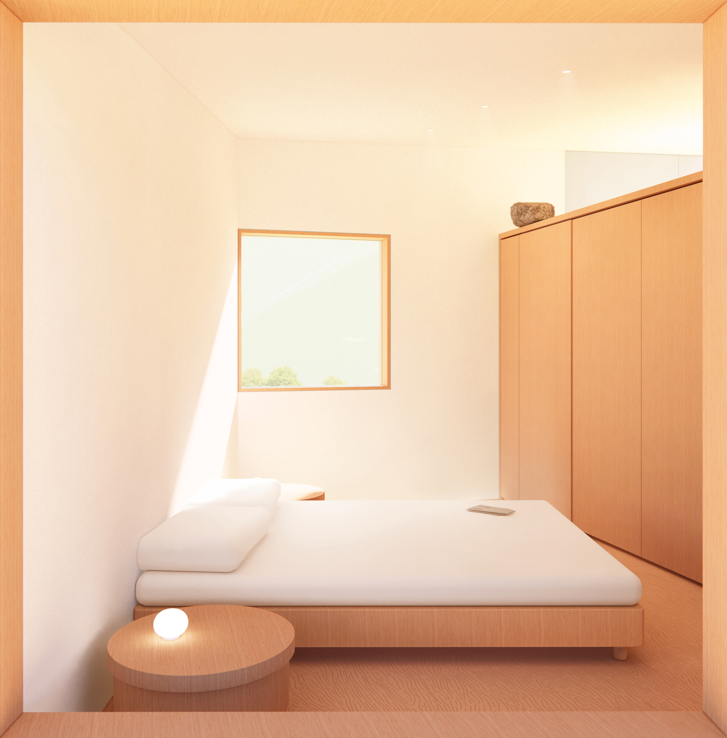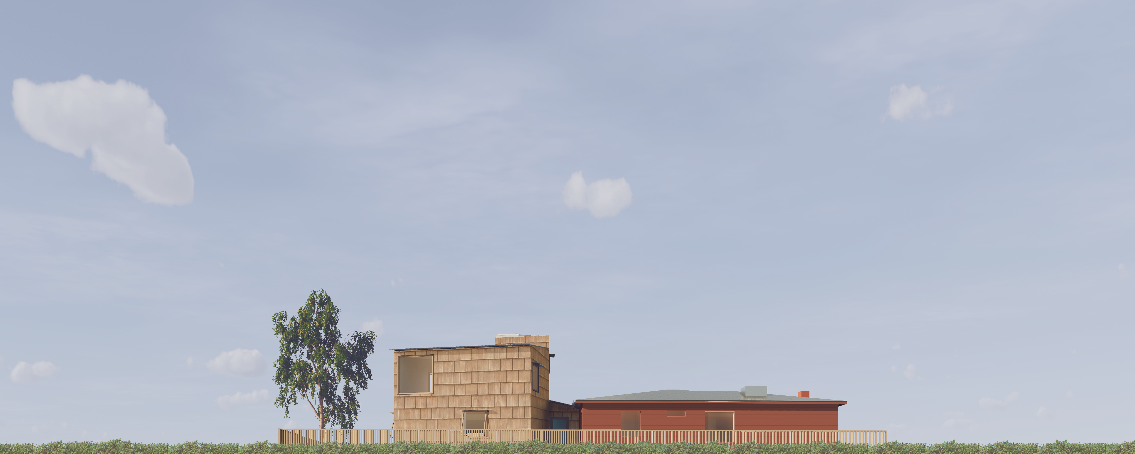
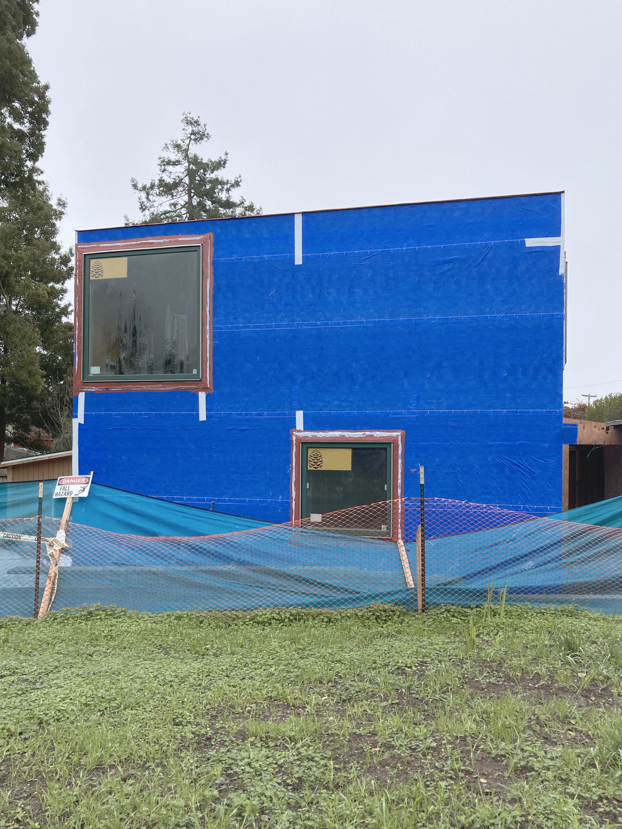
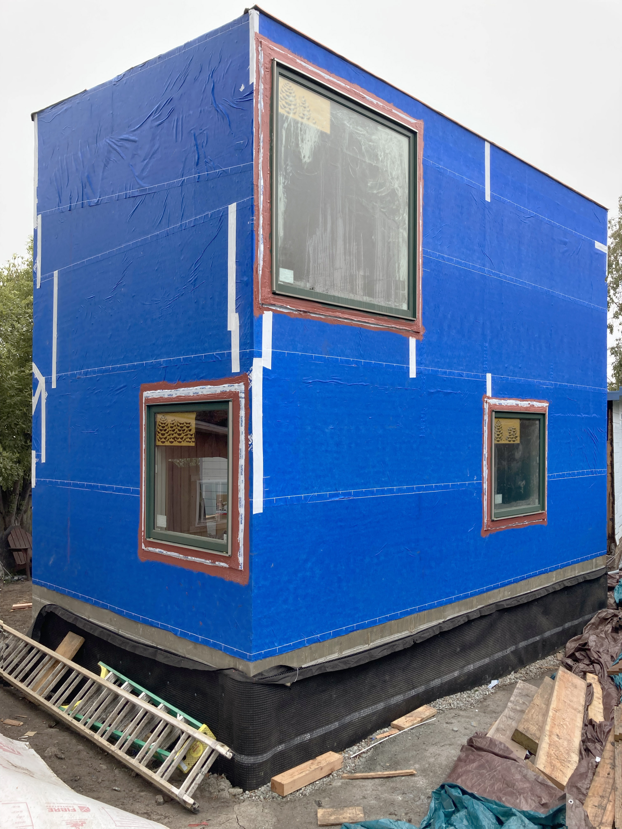
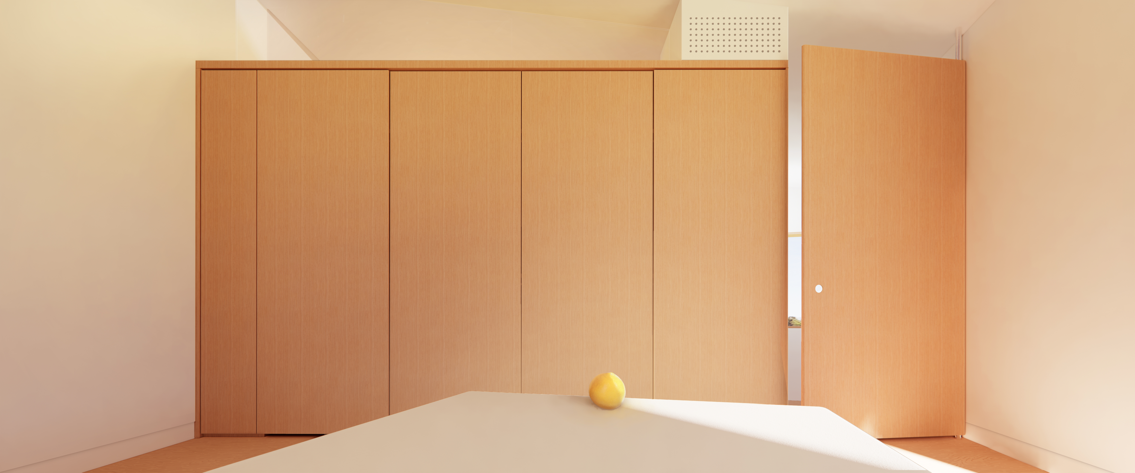
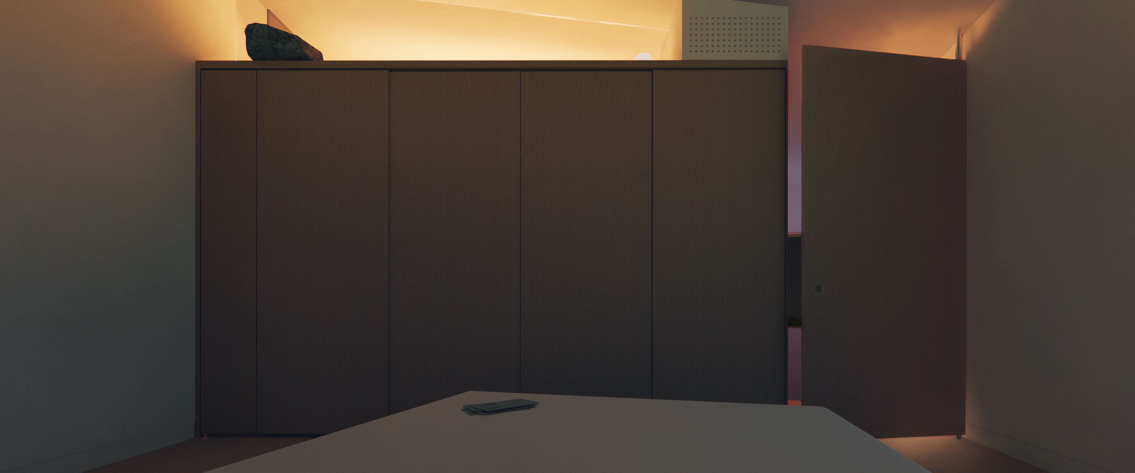
-
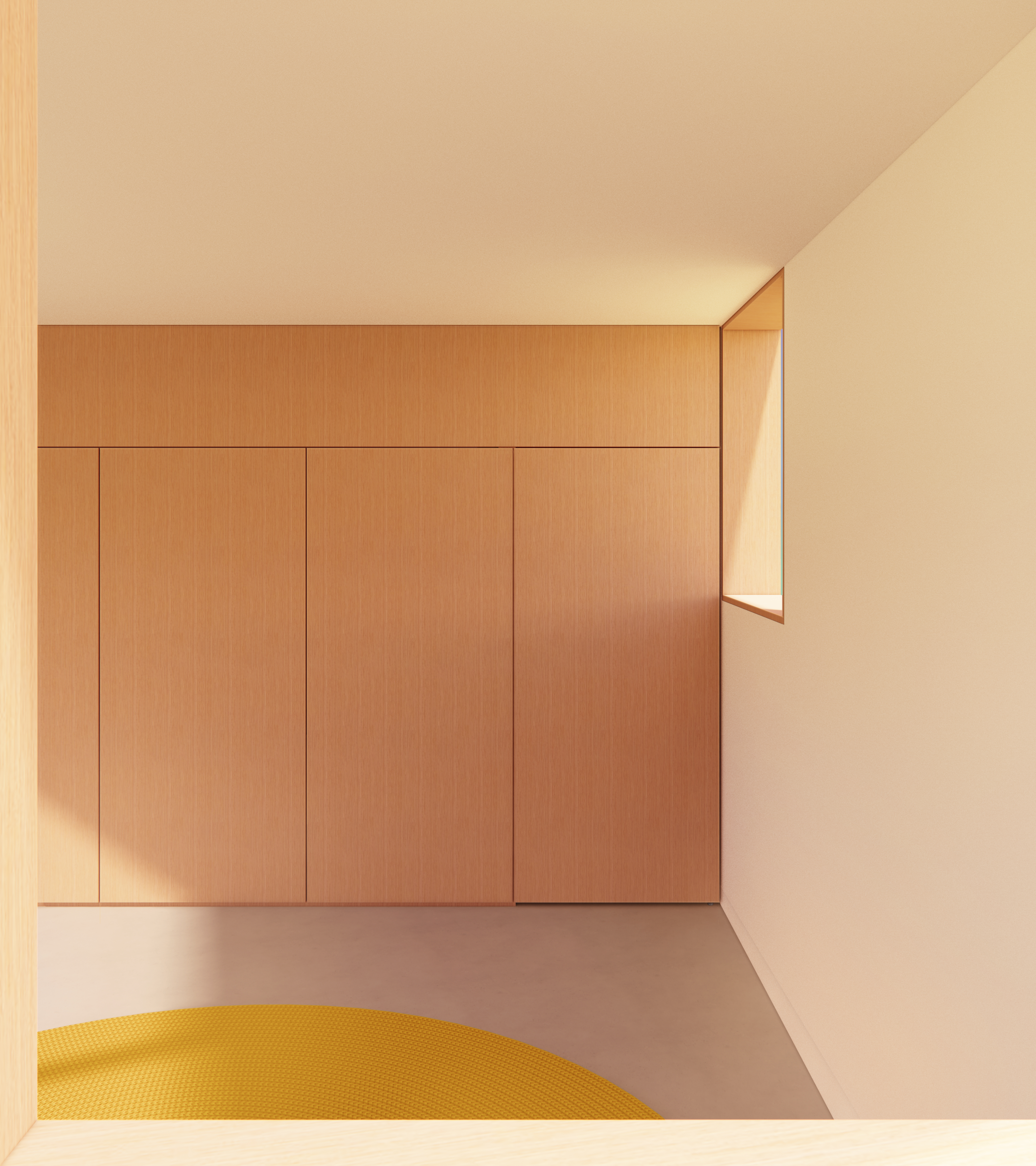
- Aqua Addition
| Client | -––– |
|---|---|
| Location | Richmond, CA |
| Dates | 2019 - 2022 |
| Program | Family Addition and Porch |
| Size Addition | +750 SF |
| Size Renovation | 250 SF |
| Status | Complete 2022 |
| GC | Dotto Construction |
Along the east side of this existing house runs a highy used public trail on agricultural land. Evertime we visited the dogs, runners, and casual walkers would pass by their dinning room window. To make use of this unusual site we created a side-porch facing the public path to reinvent the side as the new front.
This addition was designed to enable the family to live in their house during most of the construction. The semi detached addition provides a counterpoint to the existing 60s bungalow creating a private oudoor space between the addition and original home. The upper level captures view of the San Pablo resevoir's rolling hills and valley.
