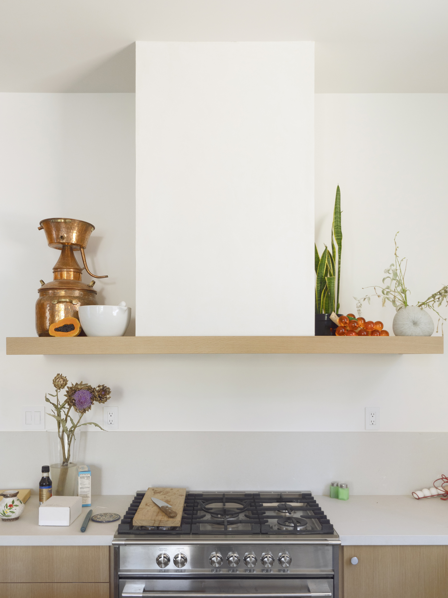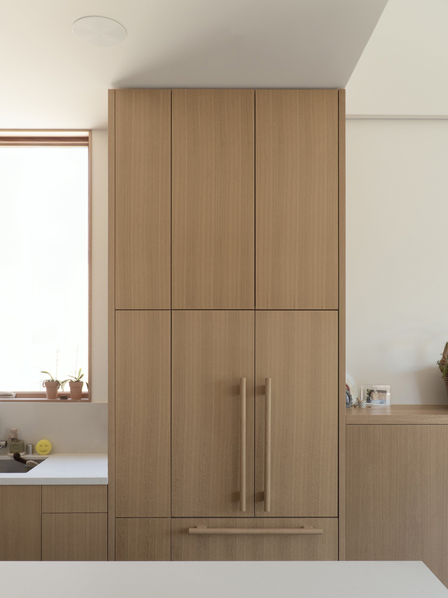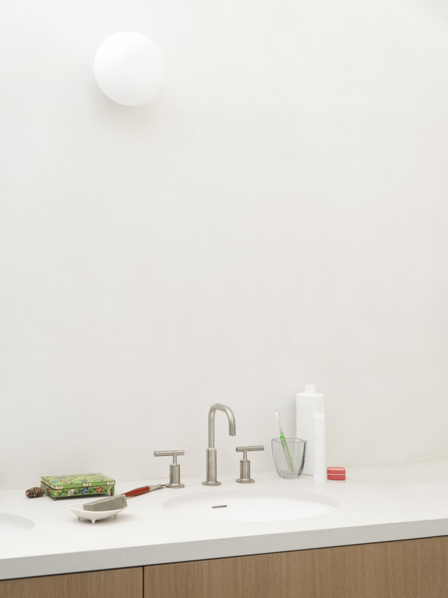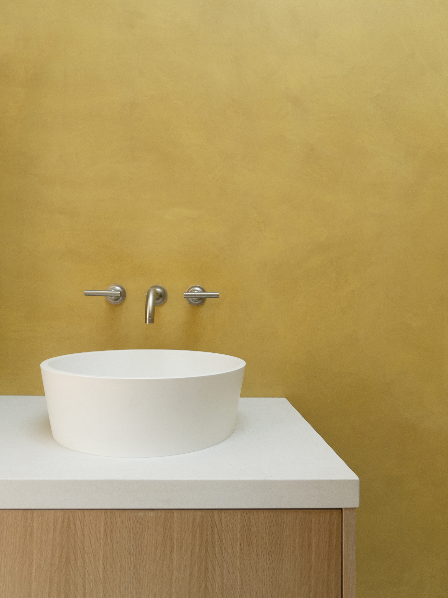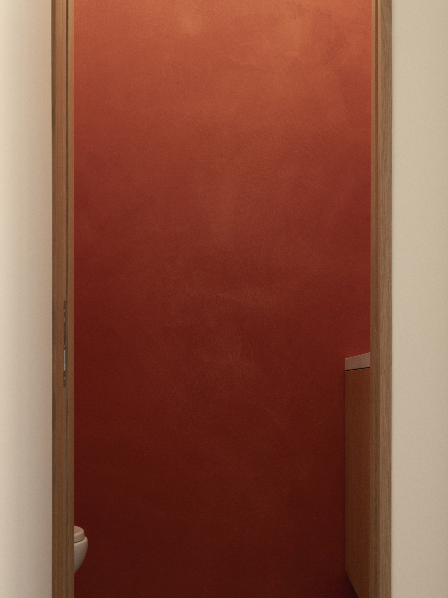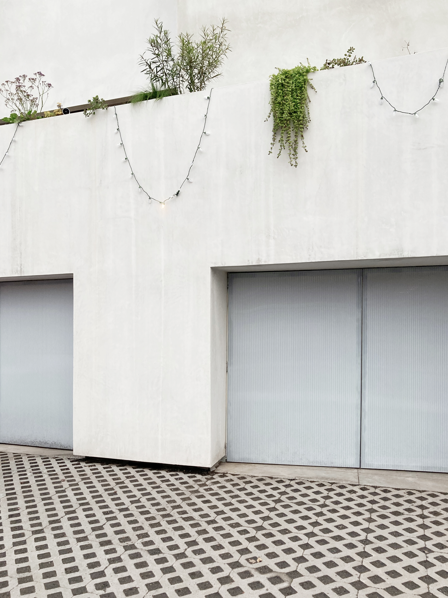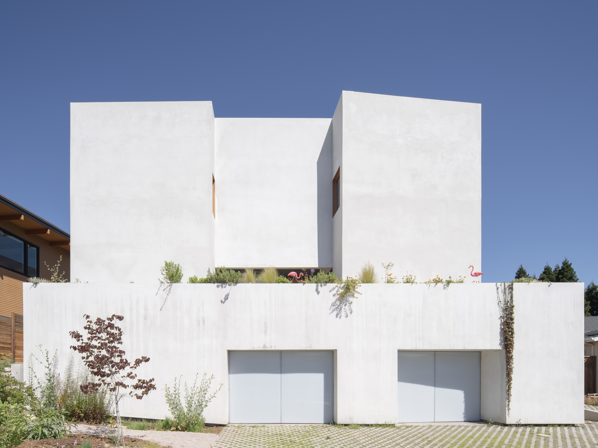
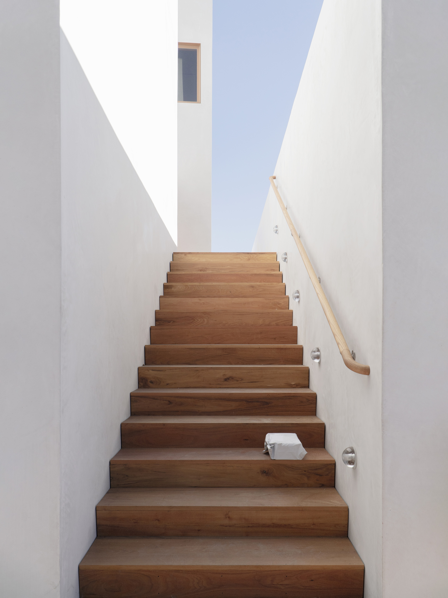
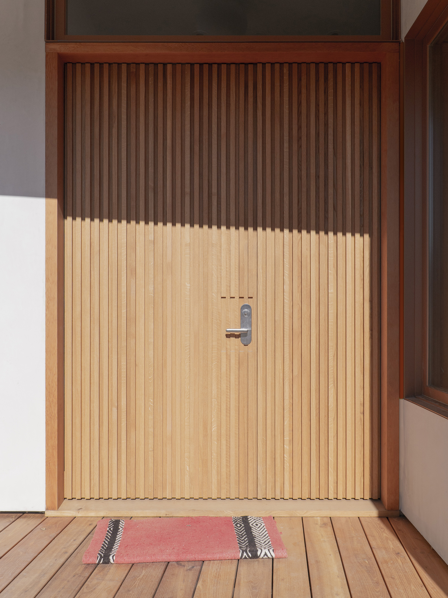
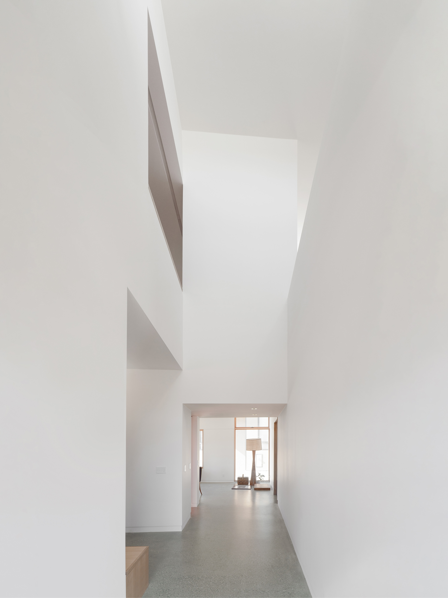
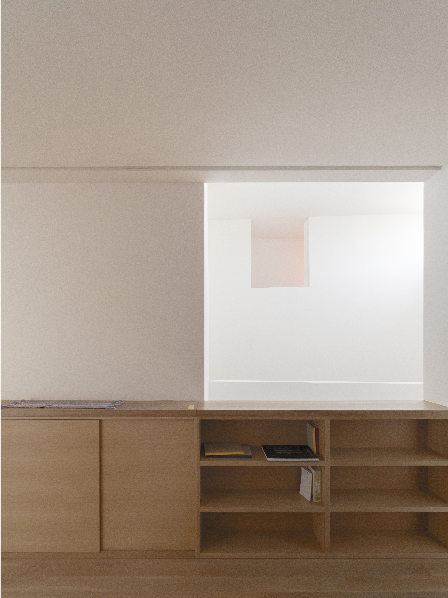
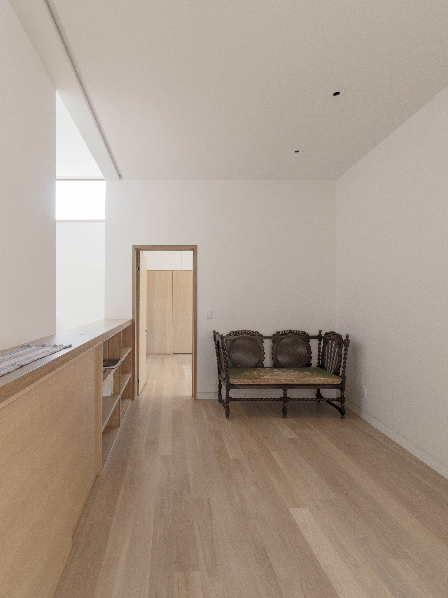
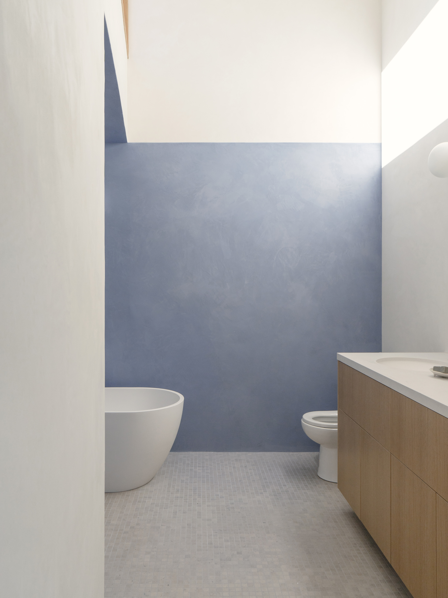
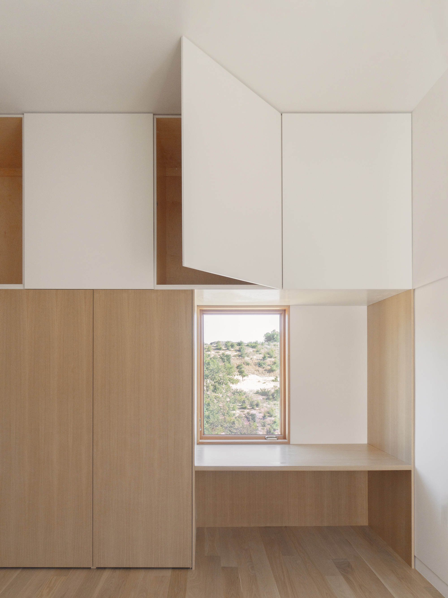
- Suburban House
| Client | -––– |
|---|---|
| Location | Santa Rosa CA |
| Dates | 2017 - 2021 |
| Program | Residence and Art Studio for a specifically non-specific future family. |
| Size | 5300 SF |
| GC | Dotto Construction |
| Engineer | Framework Engineering |
| Geotechnical | RGH Consultants |
| Energy Consultant | Gabel Energy |
| HVAC Design/Build | Warm Floors, Napa CA |
| Technical | Near net zero construction utlizing a radiant heating and cooling system |
This suburban house was designed for an extended family seeking multiple homes within a single structure to accommodate a wide range of possible future uses. It serves as a home for a typical single family, a couple of couples, an intergenerational family, a ceramic artist’s studio, and a practicing herbalist. The house is organized around a series of rooms offering varying levels of openness, privacy, and lighting conditions. Each space is designed for flexibility, with some rooms easily transitioning from a bedroom suite to a family bathroom, others from an office to a guest bedroom, and the basement adaptable from an herbalist’s production facility to an accessory dwelling unit.
Built in the aftermath of a major wildfire that left the surrounding neighborhood unbuilt and devoid of typical contextual cues, the house embraces this unique setting. It frames narrow views both through the house and outwards, capturing and reimagining the "interior" and "exterior" suburbia. This approach is integrated with traditional solar orientation strategies, limiting direct hot sunlight in the late afternoon and during summer while maximizing winter sun exposure.
Technically, the house employs an advanced exterior cladding system featuring mineral wool insulation and back-ventilated stucco. These cutting-edge materials, combined with solar-oriented passive design strategies and an innovative mechanical system—including a fresh air system and radiant heating and cooling—significantly reduce the home’s energy consumption to near Passive House standards.
